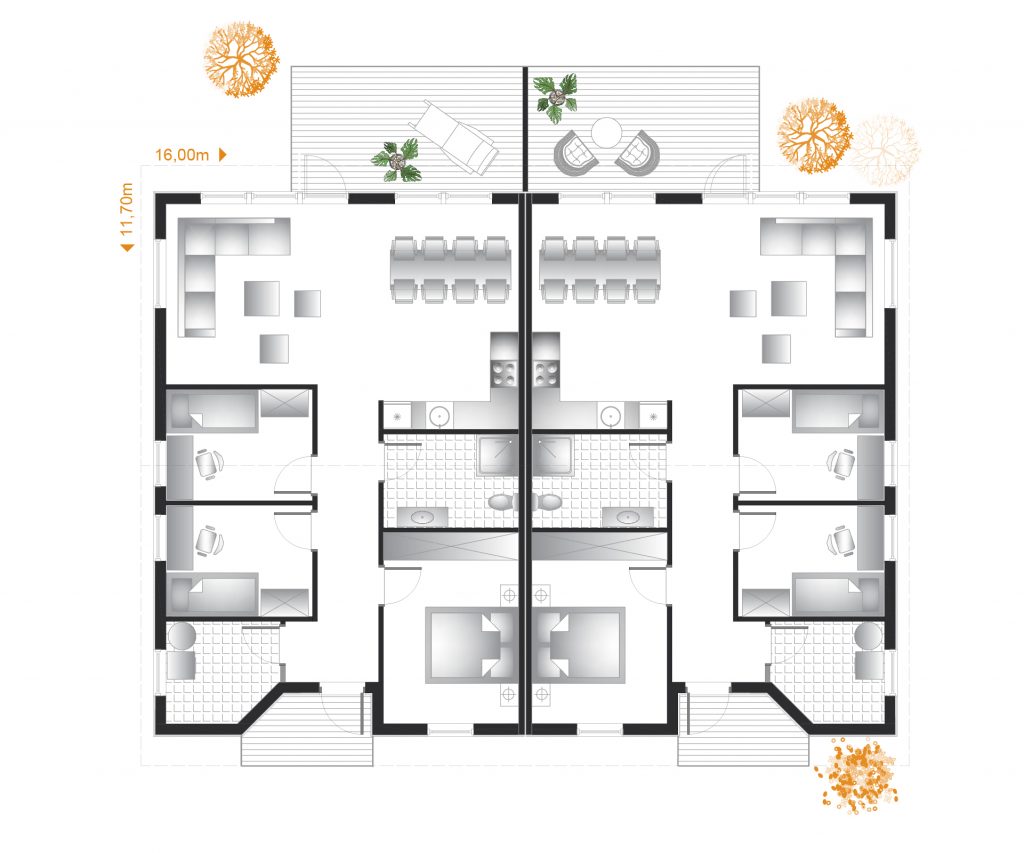HOUSE HEDDA
If you are looking for the joy of owning a home which blends traditional look and modern design maximized through open floor plan and well-organized space, Hedda house plan is ideal for you.
The kitchen, dining room and living room were designed as one continuous space, while half walls provide privacy and seclusion from living area to the 3 bedrooms.
The simple form, coziness and thoughtful design, make this plan a perfect solution for a family to enjoy living together comfortably.
Floor Plan










